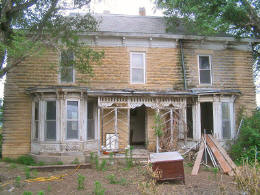|
Buildings
R E C L A I M E D A N T I Q U E S T O N E
|
 |
Our
goal when we first arrived in this part of Kansas was to rescue what
we could of the remaining craftsmanship. Quickly disappearing, the
prairie style is very simple and beautiful. It is a big job but we
will relocate and reconstruct entire structures. |
|
Restoration, Relocation,
Installation and Design services available.
Not all reclaimed antique buildings are suitable for relocation.
Material can easily be incorporated into many different designs. |
 The
old Herbin Homestead built in 1896 for French immigrants. Constructed of a
local white limestone quarried not one half mile from its location. The
lime putty was slaked in the creek along its eastern border and is of the
very best quality. It has a grand entrance with a parlor, dining room,
library, kitchen and four bedrooms. The wood work included doorways with
transoms on the first level and pocket doors. The exterior was detailed
with corbels and a fleur de lis pattern along the fascia. The quoins were
all sawn and beveled. There are two spring courses at the sill levels and
the field is a pitch faced block with sawn head joints. The interior wythe
is an axe flattened block of random widths. (MORE
PHOTOS) SOLD The
old Herbin Homestead built in 1896 for French immigrants. Constructed of a
local white limestone quarried not one half mile from its location. The
lime putty was slaked in the creek along its eastern border and is of the
very best quality. It has a grand entrance with a parlor, dining room,
library, kitchen and four bedrooms. The wood work included doorways with
transoms on the first level and pocket doors. The exterior was detailed
with corbels and a fleur de lis pattern along the fascia. The quoins were
all sawn and beveled. There are two spring courses at the sill levels and
the field is a pitch faced block with sawn head joints. The interior wythe
is an axe flattened block of random widths. (MORE
PHOTOS) SOLD
 |
The old Paschal place was built around 1895 by German immigrants. The
floor plan was beautiful and pragmatic. A spandrel staircase rises
along the south and east walls of the parlor. The dormers added light
and head room to the efficient two story structure. The interior of
the window jambs are bull nosed or rounded to let in more light as
well. It was quarried locally from the post rock layer and carefully
pitched and laid up by the talented masons of the time.
(MORE PHOTOS) |
|