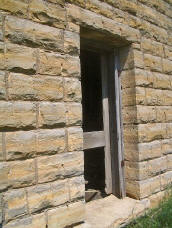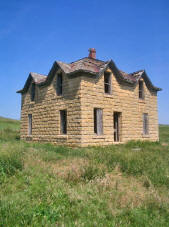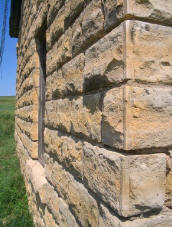|
Paschal
House
R E C L A I M E D A N T I Q U E S T O N E
The old Paschal place was built around 1895 by German immigrants. The
floor plan was beautiful and pragmatic. A spandrel staircase rises
along the south and east walls of the parlor. The dormers added light
and head room to the efficient two story structure. The interior of
the window jambs are bull nosed or rounded to let in more light as
well. It was quarried locally from the post rock layer and carefully
pitched and laid up by the talented masons of the time.
|
Click on each photo for larger image |
 |
 |
 |
Return
to Buildings Page
|