|
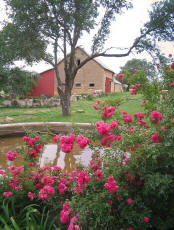
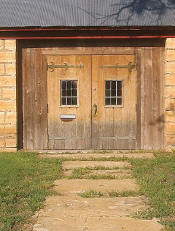
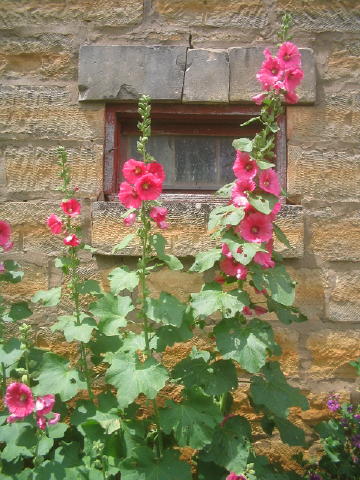
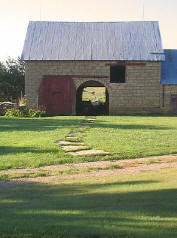
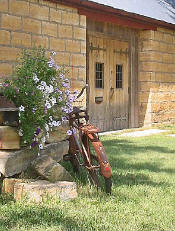
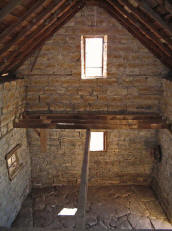
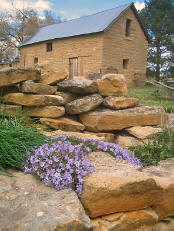
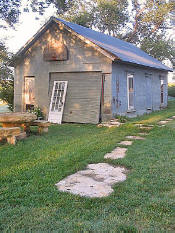
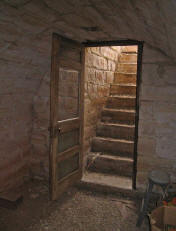
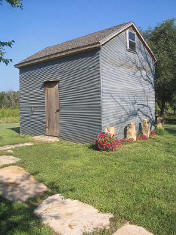
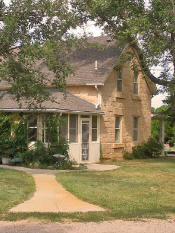
|
The Homestead
S T
O N E C O T T A G E F A R M
We invite
guests to wander the grounds and enjoy all that Stone Cottage Farm has to
offer…
The Novak family began this homestead in 1885. Most of the original
limestone buildings still remain which is quite uncommon as most of these
turn of the century farms were abandoned years ago and have sadly been
destroyed, not so much by neglect but rather the bulldozer as most land
owners find them no longer economically useful.
|
"Escape
to the quiet
country atmosphere of
STONE COTTAGE FARM
nestled in the gently
rolling hills surrounding
Wilson Lake." |
The original native
limestone buildings that make up what is now Stone Cottage Farm are in
various stages of restoration… with plans (dreams) for all of them. In
addition to the existing buildings we have begun other projects and have
plenty of additional ideas to keep us busy for a lifetime and beyond. Take
a look around and share your thoughts and ideas with us. A fresh and
unique perspective is always welcome!
Original Native Limestone Buildings…
BARN
Being filled with architectural salvage
CHICKEN HOUSE
Is in initial restoration stage…second life as lodging?
LARGE DRIVE-THRU GRANARY
Has been converted to an Antique Store and is filled with one of a kind
treasures
SMOKEHOUSE
Initial rebuilding stage (part of one wall still standing, rest of
stone is stacked on pallets)…second life as a bath house? One room cabin?
CELLAR
Has been mostly restored with a few improvements. Stores our canned
goods and is of course our shelter from tornadoes (would make a wonderful
wine cellar!)
LOAFING SHED
This is an extension of the barn. Jon uses it as his shop and has many
antique stoneworking and blacksmithing tools
HOG SHED
This never was much of a building. Jon has finished out what remains of
the three walls and capped them. We are calling it the “Swine Garden” and
plan to use it as a sitting area with a few flowers here and there
Other
Structures…
ONE ROOM COUNTRY SCHOOL
The Bluestem country school was relocated to the farm in the early 60’s
to be used as a garage. It is stick frame with a unique patterned tin
covering the structure, even tin moldings around the windows. The outside
walls still retain signatures from students and teachers from the early
1900’s. The inside is in pretty rough shape. At this time Jon is using it
as a workshop.
TIN GRANARY/BUNKHOUSE
We’ve converted the tin granary into a “bunkhouse”. It has a small
kitchenette (microwave, dorm refrigerator, sink, counters, table and
chairs). It has an indoor shower, but no indoor toilet. Instead guests get
the unique experience of using an outhouse. There is a loft with 4 single
beds.
OUTHOUSE
When converting the granary we built a new outhouse (the original was
beyond salvage). It is a two seater with two doors.
WINDMILL/STOCK TANK
Although in need of repair, the windmill is still standing. Adjacent to
it is the old cement stock tank. It makes for a very beautiful picture in
the late spring when the climbing rose on the windmill is in bloom and the
tank is filled with cool, clear water.
Gardens/Landscaping…
Our gardens are in their most initial stages…
Flower (perennial and annual), Vegetable, Herb, and Wildflower. We’ve used
lots of limestone for steps, walls, borders, benches, and tables.
“When we build let us think that we
build forever. Let it not be for present delight nor present use
alone. Let it be such work as our descendants will thank us for; and
let us think, as we lay stone on stone, that a time is to come when
those stones will be held sacred because our hands have touched them,
and that men will say, as they look upon the labor and wrought
substance of them, “See! This our father did for us.”
~ John Ruskin |
|
"God is in the
details."
(Ludwig Mies van der Rohe) |
|